The Interior Design Brief
Both Jane and Richard careers have taken them about the globe, but it was now time to put down some roots in South London and to really make their new family home feel like a HOME as well as incorporating a fun vibrant colour scheme throughout the house.
What did we do?
Jayne and Richard asked us to produce design schemes for various rooms in their home, with each room having its own unique feel and vibe. Having lived in rented homes for ages as they travelled around with work, they were keen to really put their own stamp on their home so it reflected them and their sense of style.
We had lots of fun designing the children’s rooms, which needed to be a space that they could both enjoy now, but also a space that will evolve with them over the future years. A cool space that they’re proud to hang out in with their friends, and most importantly a space that reflects their own personalities.
Annabel was keen on turquoise, so we introduced a strong shade to really add some oopmh, together with fab ombre wallpaper to frame the bed area, and added in pink accents in the blind and make up station. The ‘A’ marquee lamp is one of our favourites!
Simon was keen for blue stripes and something bold, so we used horizontal stripes to make the most of the width of the room, and added in red accents throughout with a bespoke desk to fit under the window area and red floor light. Plus a curvy bookcase to add some different shapes and features to the room.
The record blind and picture over his bed showcase his love of music, and red shelves give real definition to his growing collection of trophies.
The family room leads off from the kitchen and tends to be where the family spend most of their time. Jayne wanted a slightly more fun space, one that is great for both after school as well as in the evening when spending time all together.
Kept clean and fuss free, the colour in this room comes from the large sofa, perfect for relaxing on, light curtains that help to temper the light in the room and fabulous textured rug. Wall mounting the TV and cabinets really help to keep the feeling of space and add a contemporary element to the room, with wall shelves providing somewhere to display those treasured pieces.
We designed the hallway that offers a feeling that you’re home as soon as you walk in the front door. The light grey on the walls adds a little bit of warmth and depth and the long shoe bench is both comfortable and a practical place to store and put on shoes. The runner is multi-coloured and subtle so it starts to introduce all of the colours in the home from the very first entry point
Key feature in the hallway is the marble console table from Italy, with bespoke map artwork above that showcase’s the last 4 places the family have lived around the world.

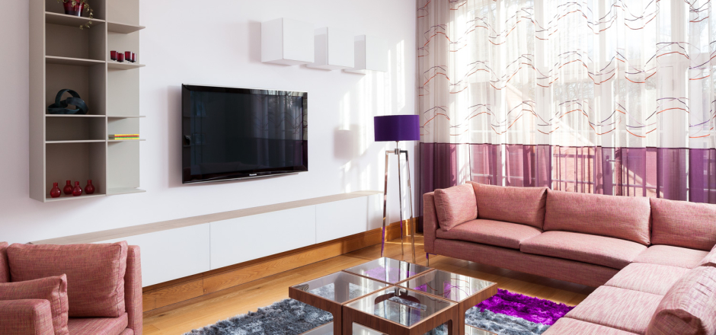
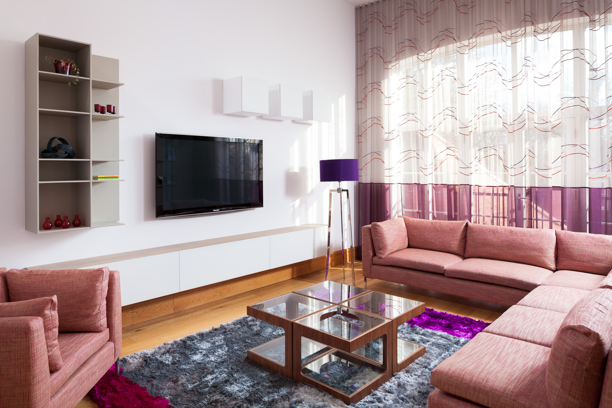
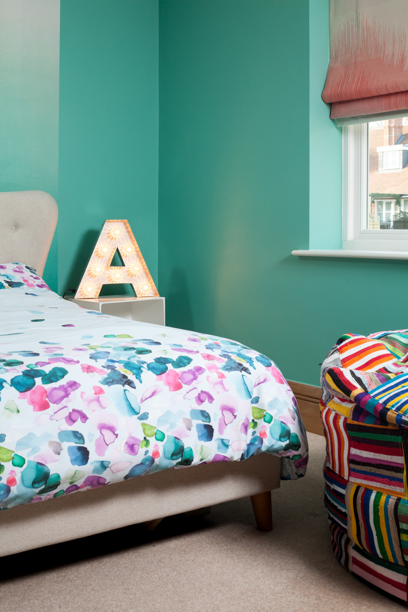
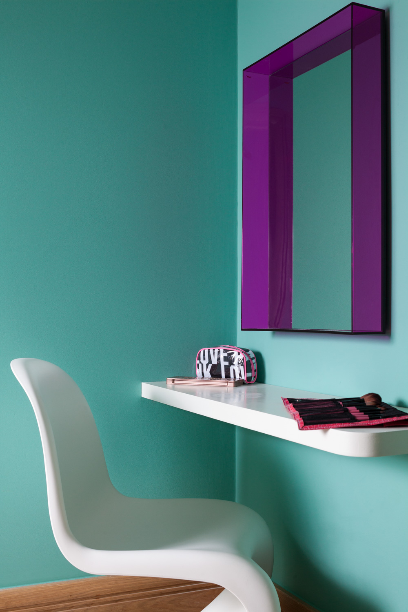
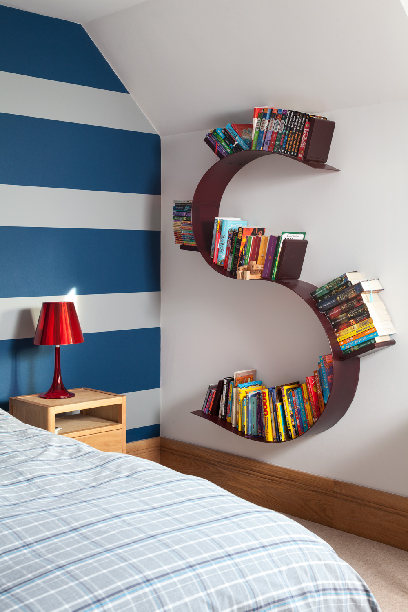
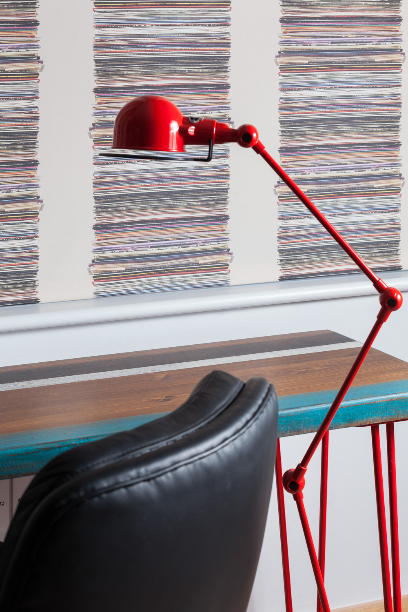
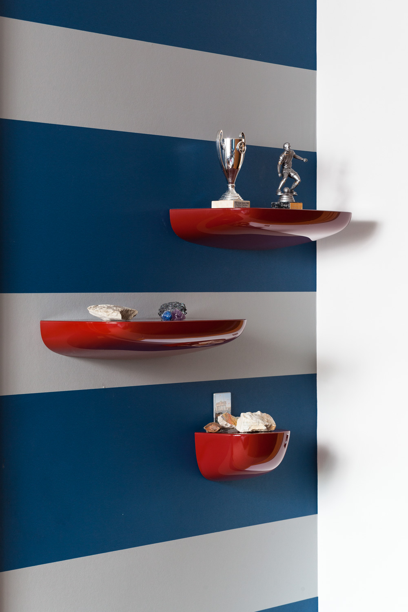
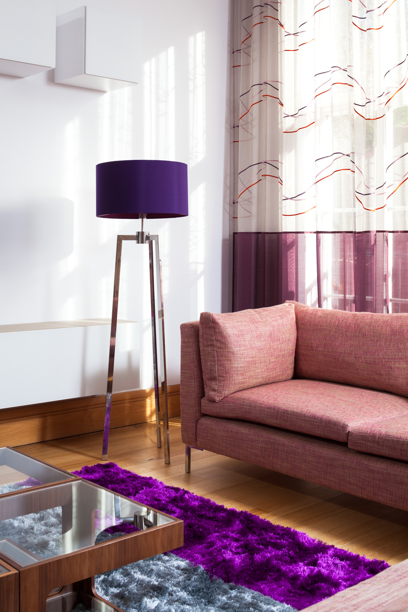
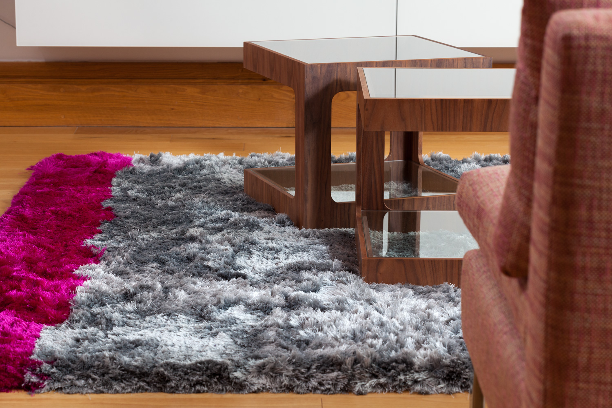
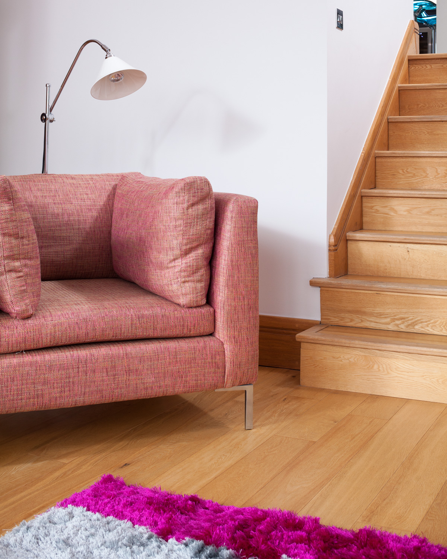
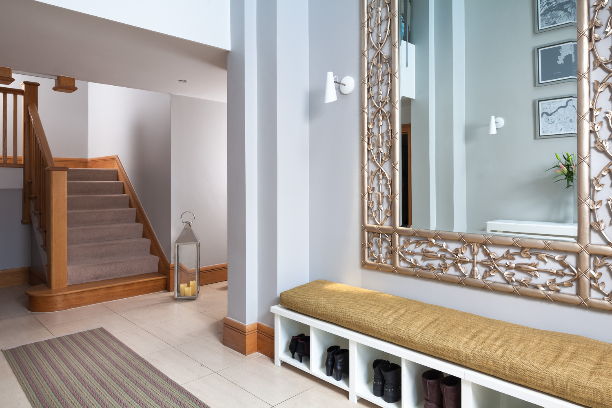
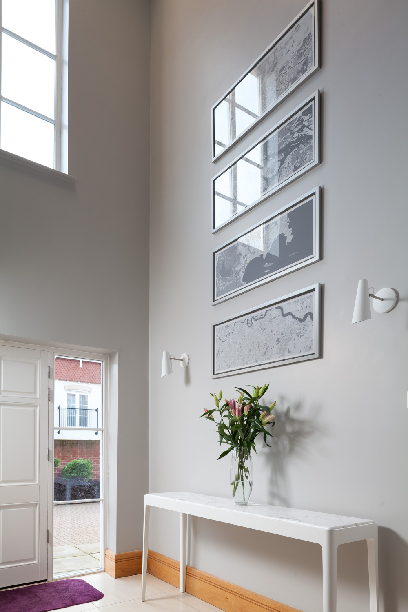
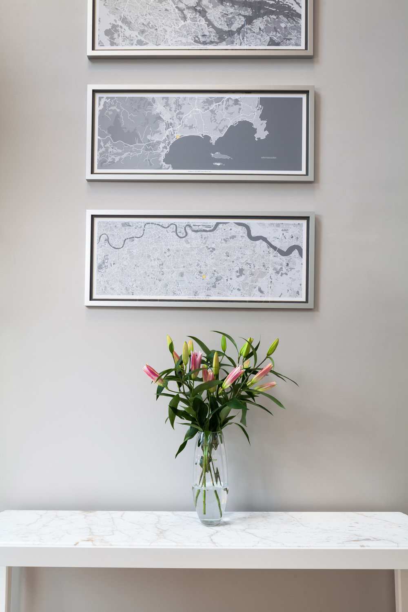












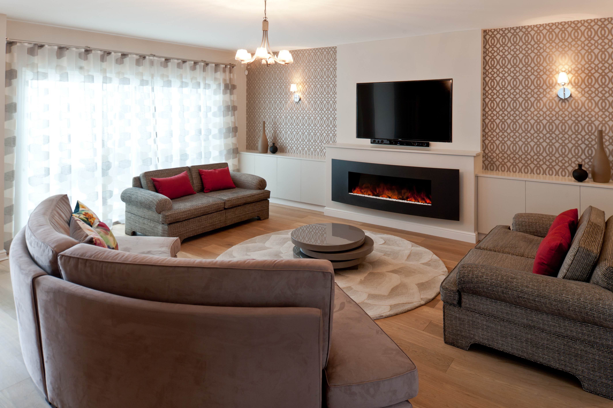
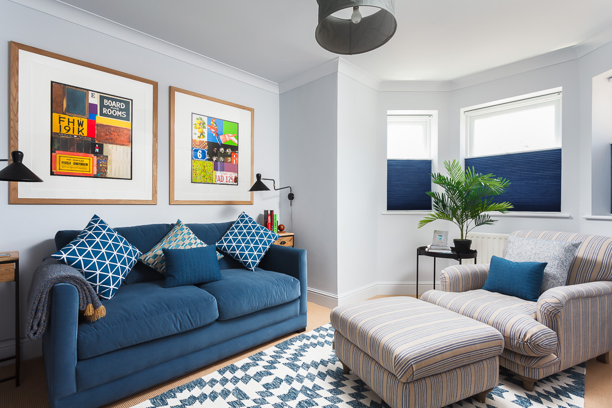
Comment & Share